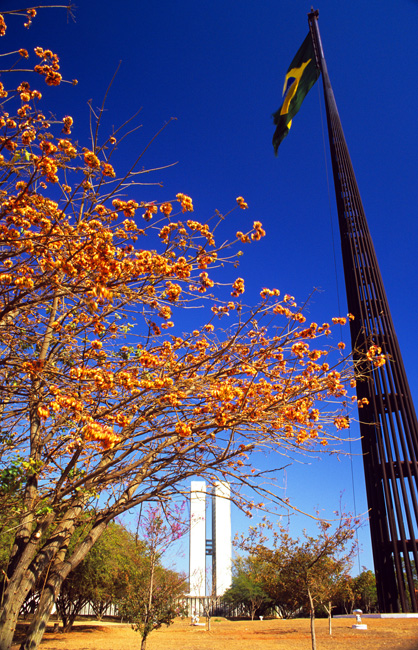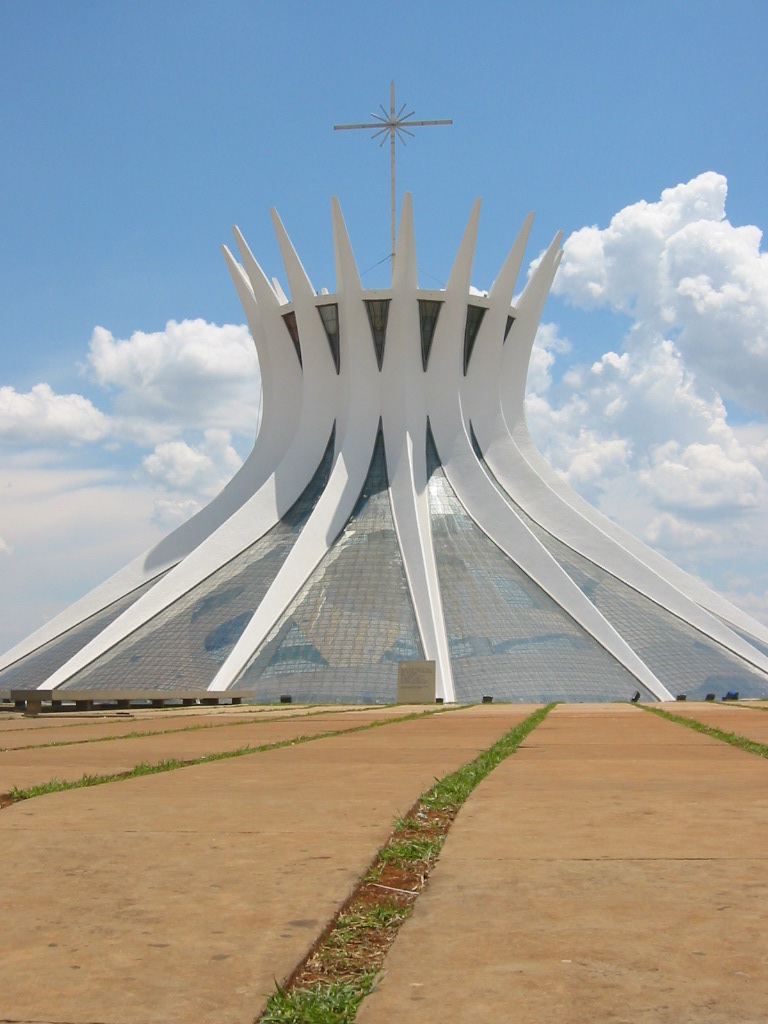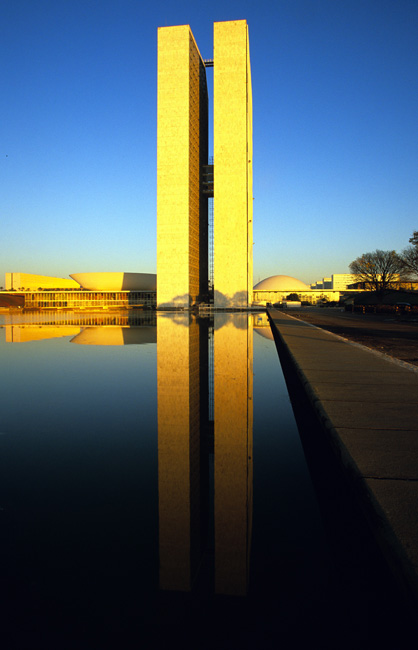About Conferences Related Events
ISR 2009The Fourth International School on RewritingMonday, June 22, 2009 to Friday, June 26, 2009, Brasília - Brazil |
About Brasília
Brasília, located in the Federal District, has been the Capital of Brazil since 21th April, 1960. There were many reasons to bring the Capital from Rio de Janeiro to an inland location. However, the most successful achievement was to promote regional and national development. Nowadays, the Federal District is the fourth major metropolitan centre in Brazil. According to the last census, the Federal District's population was around 2 million inhabitants in 2000. The Brazilian Institute of Geography and Statistics (IBGE) estimates that the population has grown to 2.5 million in 2007.
 Although the idea of a new inland capital had been presented in 1823 (just after Brazil's independence), the construction started in 1956, under the government of the President Juscelino Kubitschek. The airport and the official residence were built by this time. In 1957, Lúcio Costa won the public contest for a master plan for the new capital. In his proposal, Costa describes the city's plan as having the shape of a cross: the Monumental Axis, where the government's buildings are located, runs from East to West and intersects the Residential Axis, which runs from North to South. In order to adapt his plan to the topographical characteristics of this area, as pointed out by Costa in his proposal, the Residential Axis has actually the shape of an arch. Thus, the the final shape of the Pilot Plan resembles that of an air plane.
Although the idea of a new inland capital had been presented in 1823 (just after Brazil's independence), the construction started in 1956, under the government of the President Juscelino Kubitschek. The airport and the official residence were built by this time. In 1957, Lúcio Costa won the public contest for a master plan for the new capital. In his proposal, Costa describes the city's plan as having the shape of a cross: the Monumental Axis, where the government's buildings are located, runs from East to West and intersects the Residential Axis, which runs from North to South. In order to adapt his plan to the topographical characteristics of this area, as pointed out by Costa in his proposal, the Residential Axis has actually the shape of an arch. Thus, the the final shape of the Pilot Plan resembles that of an air plane.
The Residential Axis is arranged in super-blocks (quadras), where the apartment's buildings and individual residential areas are located. The super-blocks are numbered from 1 to 16 (from the centre to the outer part of the wings); super-blocks at East are numbered from 100, 300, and so on; the super-blocks on the West are numbered from 200, 400, and so on. Thus, the addresses are based on the location (North, South) and the distance they are from the Residential Axis. Commercial, Banking, Entertainment, and other areas are given special "sector" names.
 Brasília was planned to be -- and it is -- a garden city. Besides park's areas, Costa had planned that the Axis as well as the residential super-blocks would be surrounded by grass, bushes, and trees. In the beginning, landscaping was done with many different species of trees. Nowadays only native species are used for that purpose. You will be able see many "ipęs-amarelos" as the one which decorates the LSFA'09 folder (although they usually blossom at the beginning of August).
Brasília was planned to be -- and it is -- a garden city. Besides park's areas, Costa had planned that the Axis as well as the residential super-blocks would be surrounded by grass, bushes, and trees. In the beginning, landscaping was done with many different species of trees. Nowadays only native species are used for that purpose. You will be able see many "ipęs-amarelos" as the one which decorates the LSFA'09 folder (although they usually blossom at the beginning of August).
 Oscar Niemeyer was assigned by President Kubitschek to design most of the governments buildings. The Alvorada Palace (Official Residence), the Cathedral, The Planalto Palace (Executive Power), the National Congress, the Supreme Court Building, and the Itamaraty Palace (Diplomacy) are among his projects that were built between 1957 and 1958. In 1960, he designs the buildings for the University of Brasília. The Central Institute of Sciences is one of his projects. In 1962, as the University's activities began, he was assigned to head the School of Architecture. In 1965, Niemeyer and 200 other scholars resigned in protest against the dictatorial government treatment given to the universities. Sad part of our history.
Oscar Niemeyer was assigned by President Kubitschek to design most of the governments buildings. The Alvorada Palace (Official Residence), the Cathedral, The Planalto Palace (Executive Power), the National Congress, the Supreme Court Building, and the Itamaraty Palace (Diplomacy) are among his projects that were built between 1957 and 1958. In 1960, he designs the buildings for the University of Brasília. The Central Institute of Sciences is one of his projects. In 1962, as the University's activities began, he was assigned to head the School of Architecture. In 1965, Niemeyer and 200 other scholars resigned in protest against the dictatorial government treatment given to the universities. Sad part of our history.
 The federal capital was declared humanity's heritage in 1987 in order to preserve its architectural features. However, differently from other cities of Brazil's heritage, it was given the title for being a unique example of innovation, conviction and modernity.
The federal capital was declared humanity's heritage in 1987 in order to preserve its architectural features. However, differently from other cities of Brazil's heritage, it was given the title for being a unique example of innovation, conviction and modernity.
Touristic Information
International Airport: Aeroporto Internacional de Brasília - Pres. Juscelino Kubitscheck Address: Área Especial do Lago Sul, 12 km Brasília/DF Telephone: +55 (61) 3364-9224References
http://www.braziltour.com
http://www.ibge.gov.br
Lúcio Costa, Plano-piloto de Brasília, ed. Módulo - Arquitetura Ltda
http://www.niemeyer.org.br/